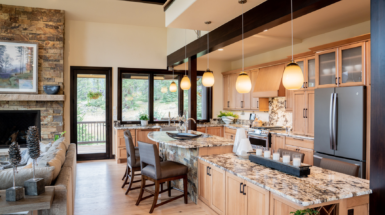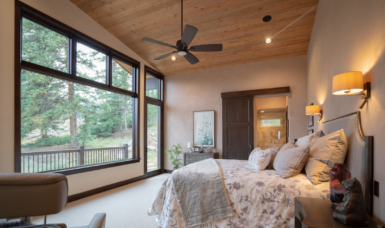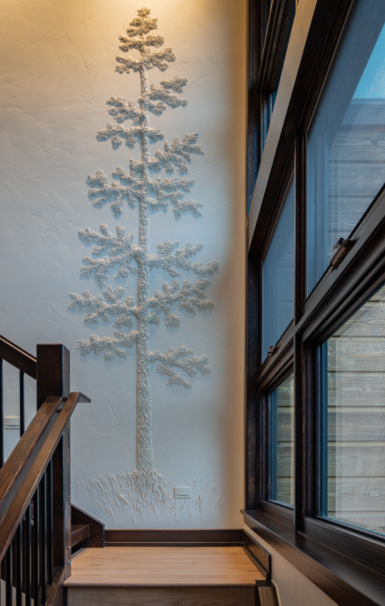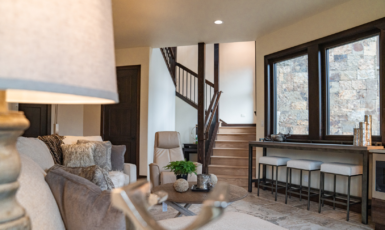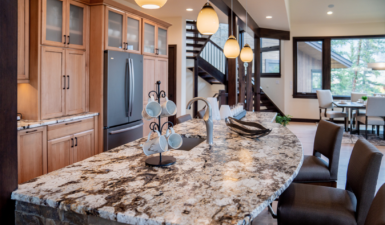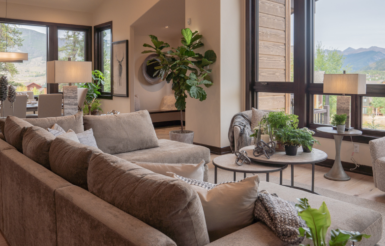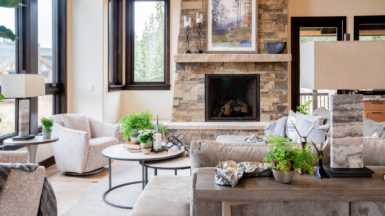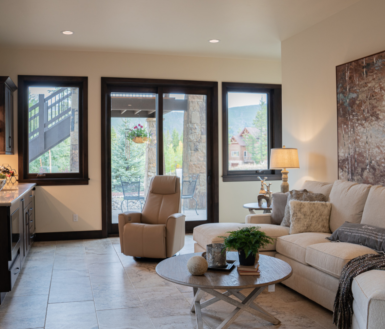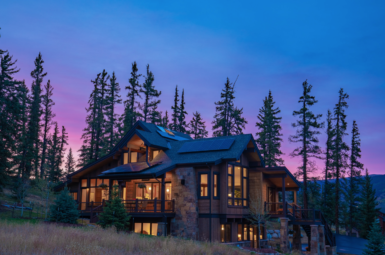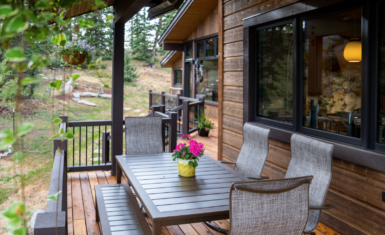ABOUT THE PROJECT
This home was inspired by the owner’s love of Summit County, the surrounding Soda Creek trails, and local ski areas. Her vision was of a home that she could live in forever no matter what her physical condition is. With sweeping views of the continental divide, Grays and Toreys, Keystone ski area, Swan Mountain, and Tenderfoot hills she achieved her vision of her desired view corridors. Her mountain sanctuary brings natural light in through massive windows and skylights. The sunlight also creates energy for her home with a 5KW solar electric system. Come share the covered porches heated with modern natural gas burners and surrounded by nature.
The kitchen and baths are fully equipped with well-appointed cabinet systems and areas designed for easy reach. Totally functional but also well crafted this home has the warmth of wood throughout as well as natural clay wall finishes and a soothing color palate. Natural wood floors guide you through the elegant spaces heated with a 16 zone radiant heat system. This active Summit County local resident has plenty of space for gear and toys with 1000 square feet of garage and gear storage. Extra-large doors allow ease of passage, a ground-level living environment makes access simple and attainable for anyone. A planned future elevator breaks the boundaries of a traditional single level ranch style aging in place model and allows contemporary mountain architecture to accommodate wheelchair access to all levels and patio spaces.
This home was featured in the Summit County Parade of homes.

